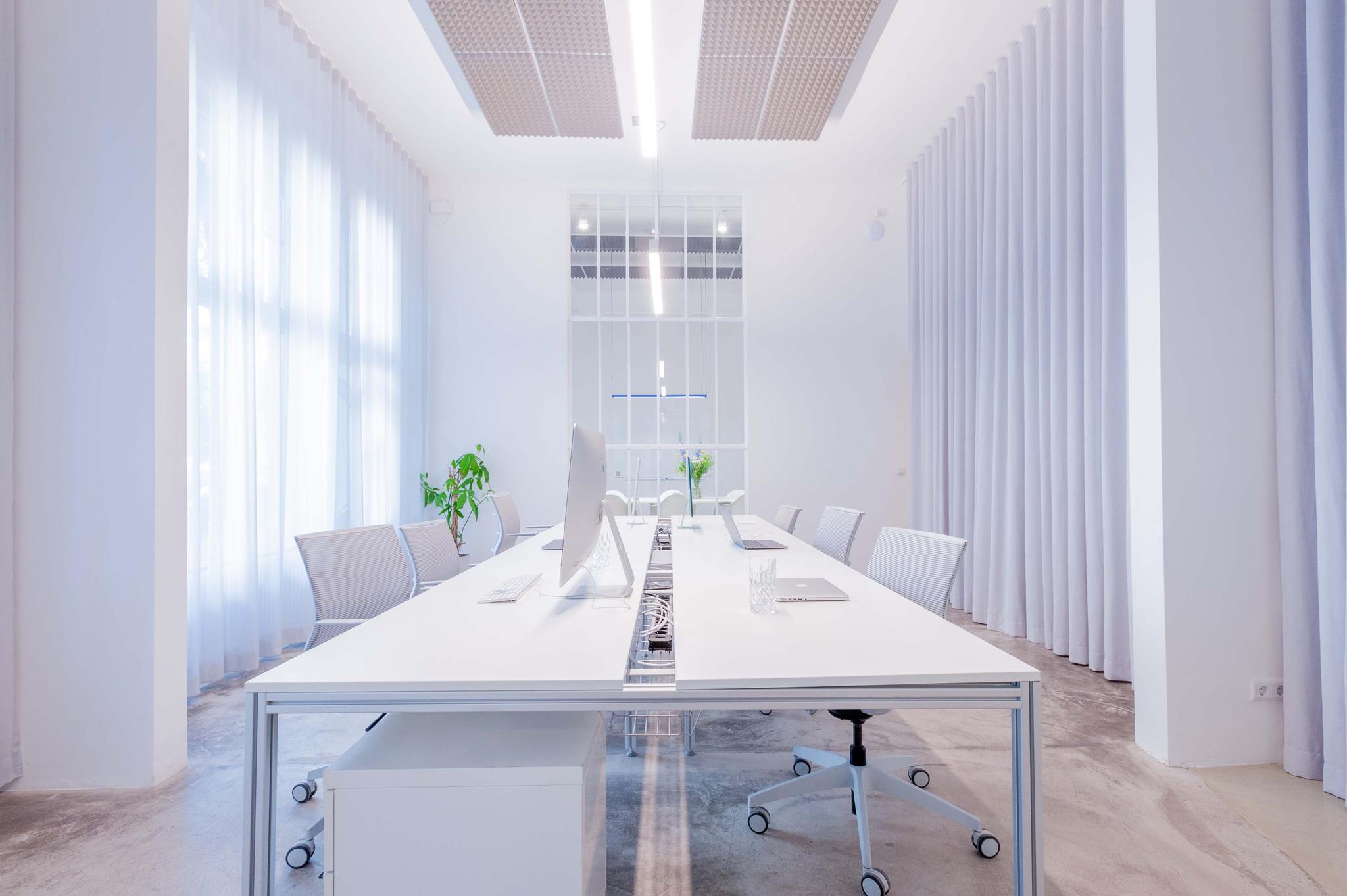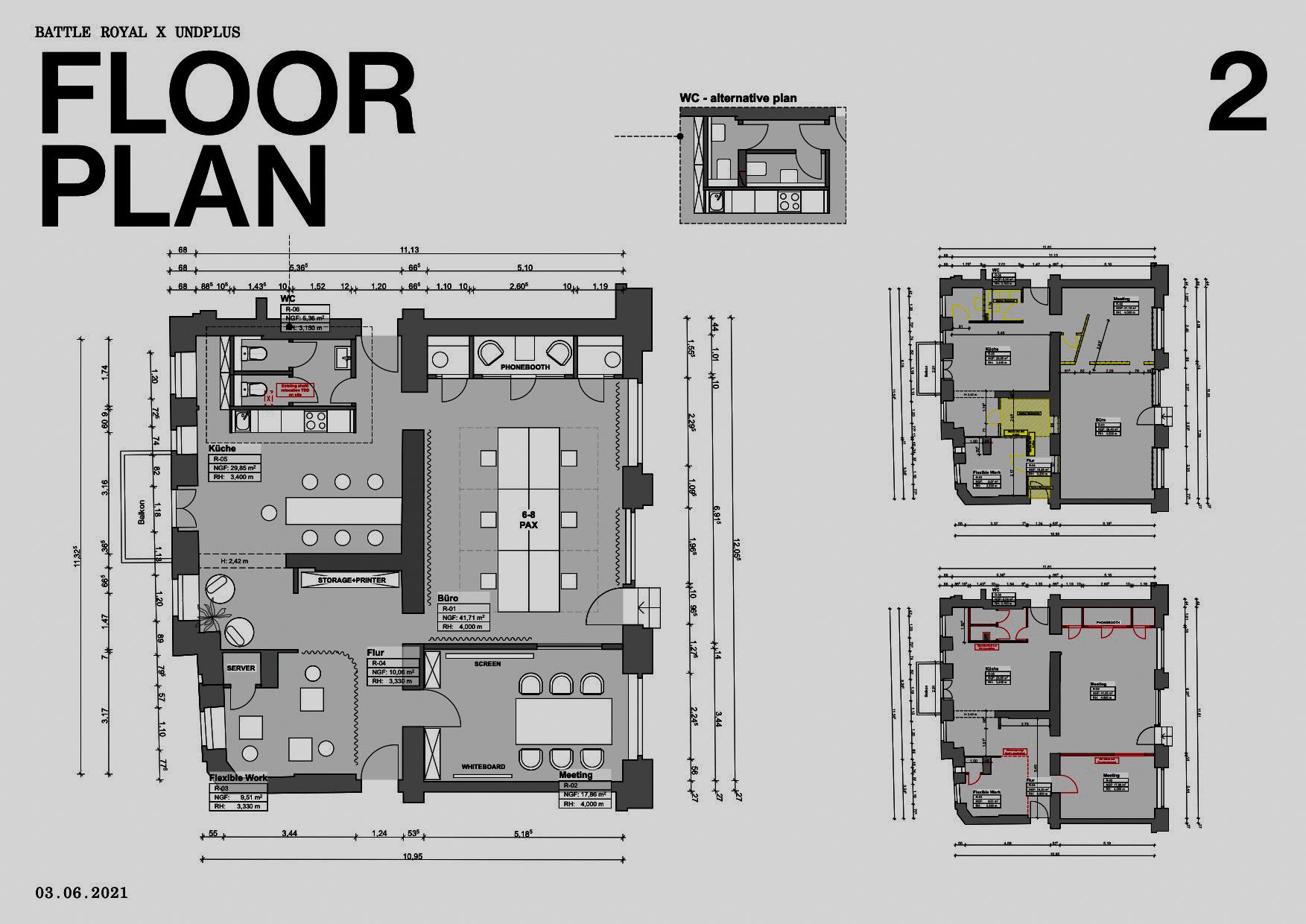We use cookies on our website. Some of them are essential, while others help us to improve this website and your experience.
The new demands on office architecture
What Battle Royal Studios now does differently - Interview with design studio UNDPLUS
What Battle Royal Studios now does differently - Interview with design studio UNDPLUS
The Battle Royal Studios office is now a hybrid space. This stands for the combination and fusion of digital and physical spaces. It means in terms of office architecture that employees share workstations or the room is used like in a coworking space.
Our old office was very large, everyone had their own workstation. The new office is much smaller. The core team sits at a long table with six seats that are sometimes shared. In addition, there is a freelancer area and three separate phone boxes so that no one is disturbed during or by conversations. A closed meeting room and an open kitchen with a large table complete the
Our office design was developed and implemented by the Kreuzberg design studio
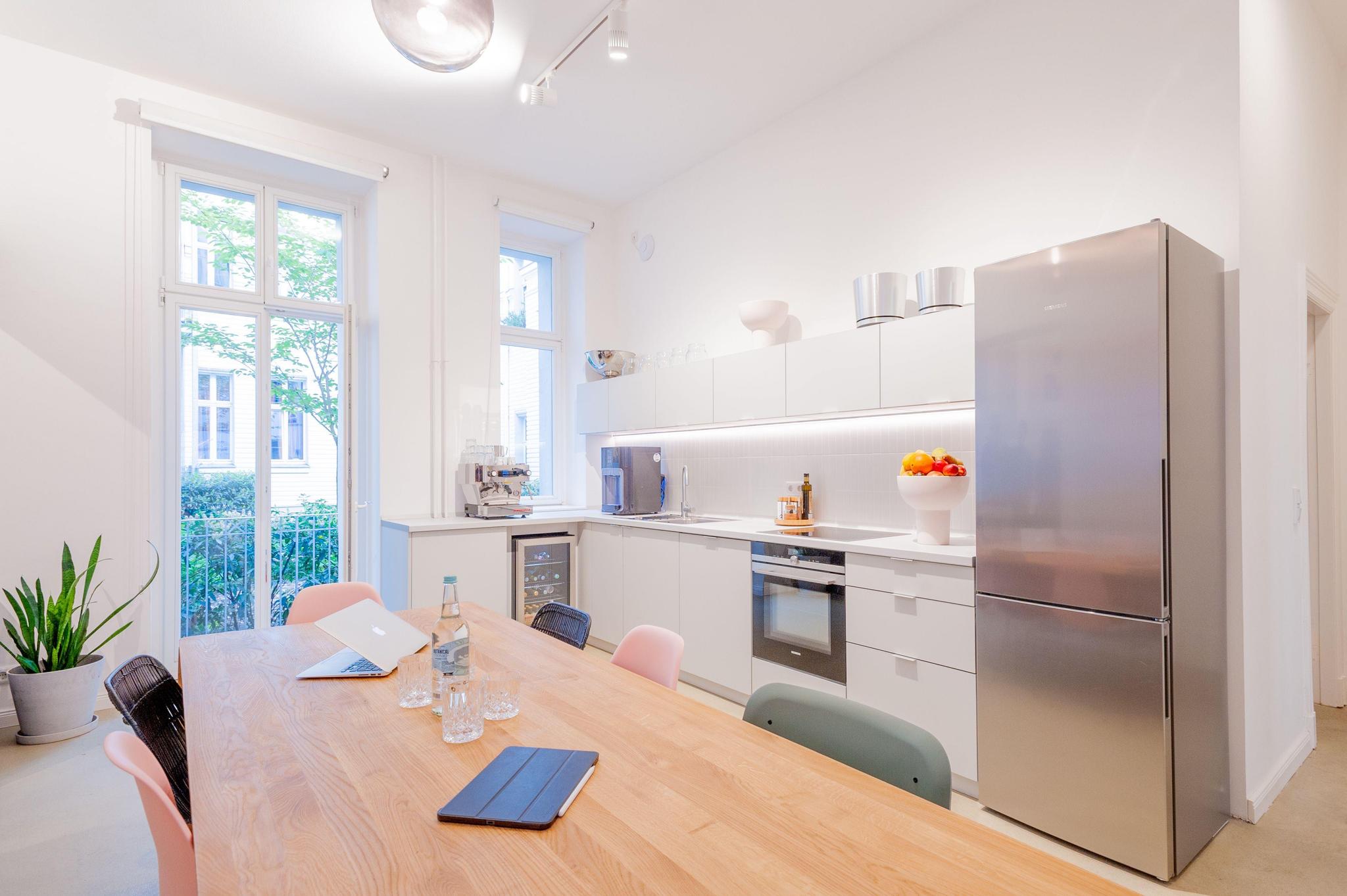
BRS: How has the corporate architecture changed since the beginning of the pandemic?
Markus: We have experienced a time when most teams had to work at the home office. In many companies and among many people, this experience has led to a new mindset: on the one hand, the strength of coming together has become clear, on the other hand, the desire for home office has remained. Many companies now want to meet this new need with a mix of on-site and home office also through new working environments.
The drastic pandemic, as well as the current return of teams to their offices, is a great opportunity to fundamentally rethink and adapt offices to the needs of their employees. A "business as usual" is no longer the way. New structures of collaboration and architectural solutions for flexible and hybrid working environments are developed. Technological infrastructure and its spatial integration have also become increasingly important over the past two years. Companies are now reacting to this. Spaces for hybrid meetings are becoming a must in many of our office design projects. In addition, we are challenged to find new solutions to attract the team back to the office and enable creative meetings. One of the most important aspects is communication and exchange, making communal areas and flexible, multifunctional workspaces crucial in the design of new office spaces.
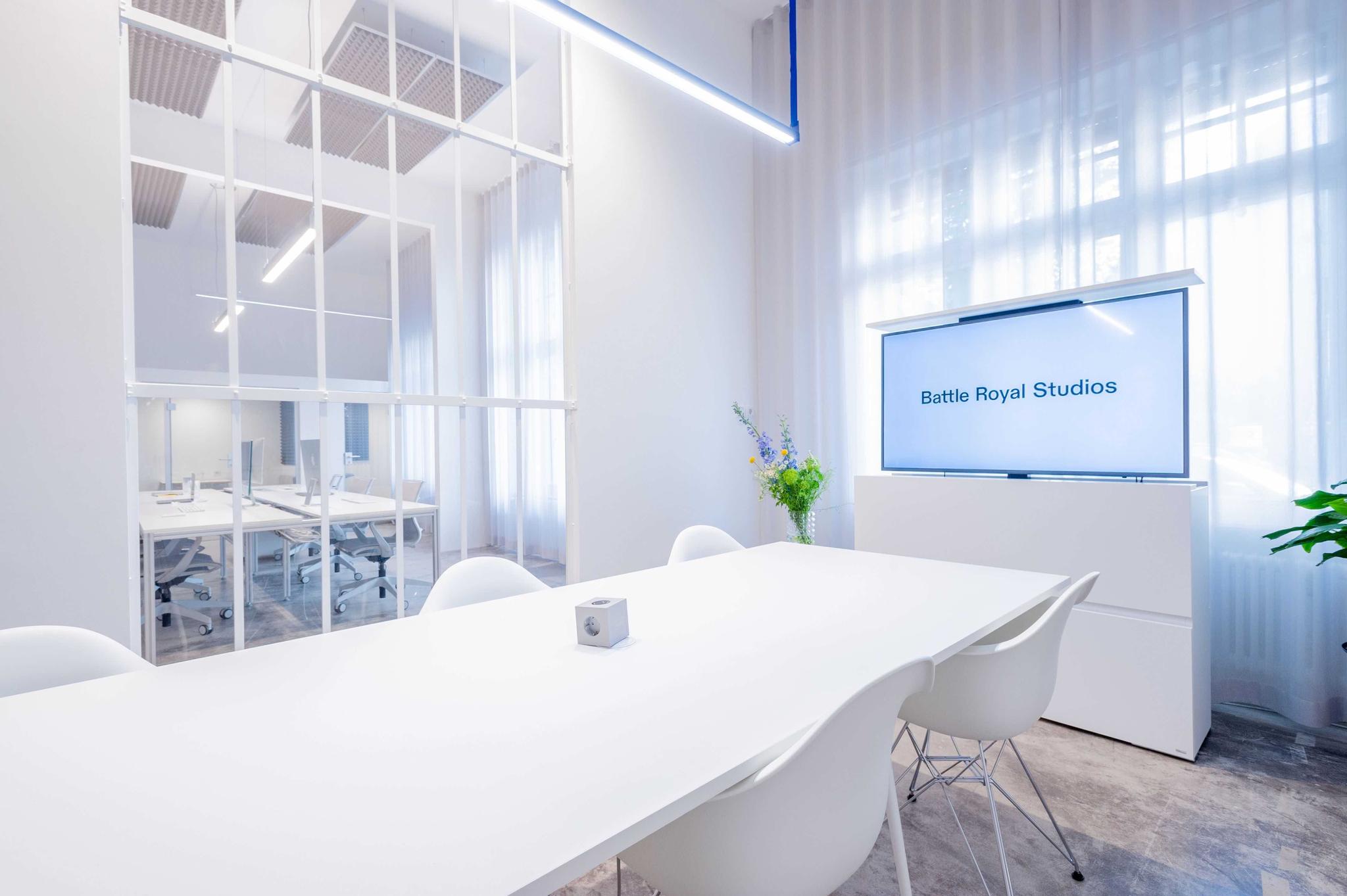
Did this change also have an influence on the conception and implementation of the office architecture of Battle Royal Studios?
Scarzo: Clearly, and Battle Royal Studios is a shining example. Some of the aspects we observed in our design processes over the last two years were the basis for the planning and realisation of the office space for Battle Royal Studios. For example, fewer fixed workstations and the realisation of a flexible workspace with movable and agile furniture for diverse collaboration situations.
To what extent do hybrid spaces affect internal employee communication?
Baumann: Hybrid spaces offer the possibility to freely choose the working environment and, depending on what is at hand, change the location - even within the office. The office becomes a home base with the possibility to connect and flexibly integrate external people and teams. The hybrid space makes the work process more efficient and communication more diverse.
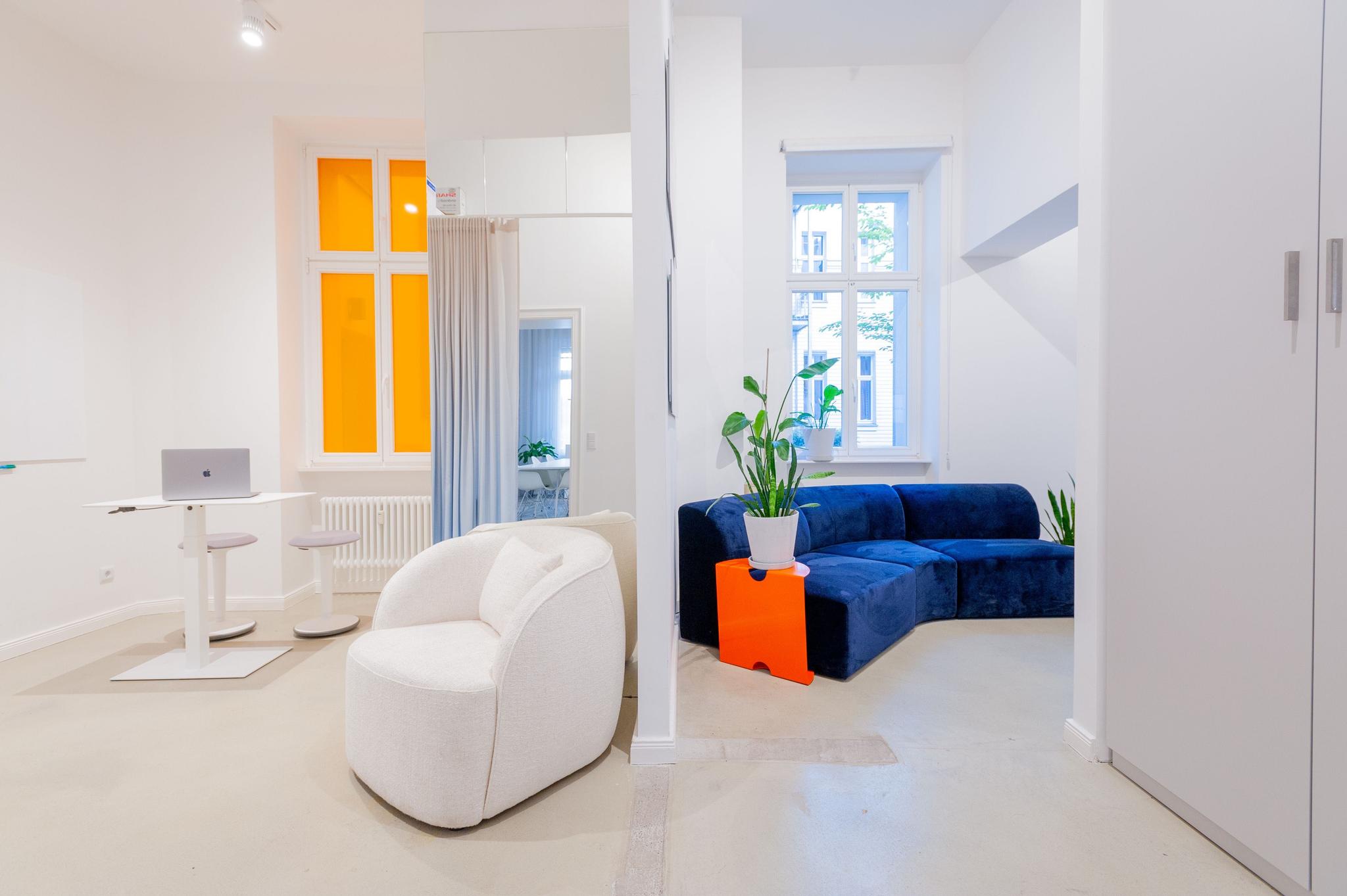
The BRS office is designed as an open space. Why did you choose such a concept?
Scarzo: There are two main reasons for the open space: Due to the cut of the office and its size, the open space concept lent itself particularly well to creating different options for the room. The second reason lies in the basic structure of the collaboration. Coming together in small and large teams is central. Thus a long working table with space for six to ten people was central to the concept.
Since the pandemic at the latest, we know that the office is above all about social exchange. Is that why open spaces have become more important for your architectural concepts?
Markus: Even more important than open spaces are aspects around the community and break-out areas – both are often combined. Teams want something in the office that they don't have at home. Thus, high-quality and flexible spaces for exchanging ideas are gaining central importance. New working environments should combine social contacts, work, and quality time.
Are places of casual socialising such as the kitchen and group rooms becoming more important?
Baumann: Absolutely. Personal exchange is what we have all been missing. In our concepts, we consider the need for different spaces for different types of interaction to make the workflow flexible and fluid.
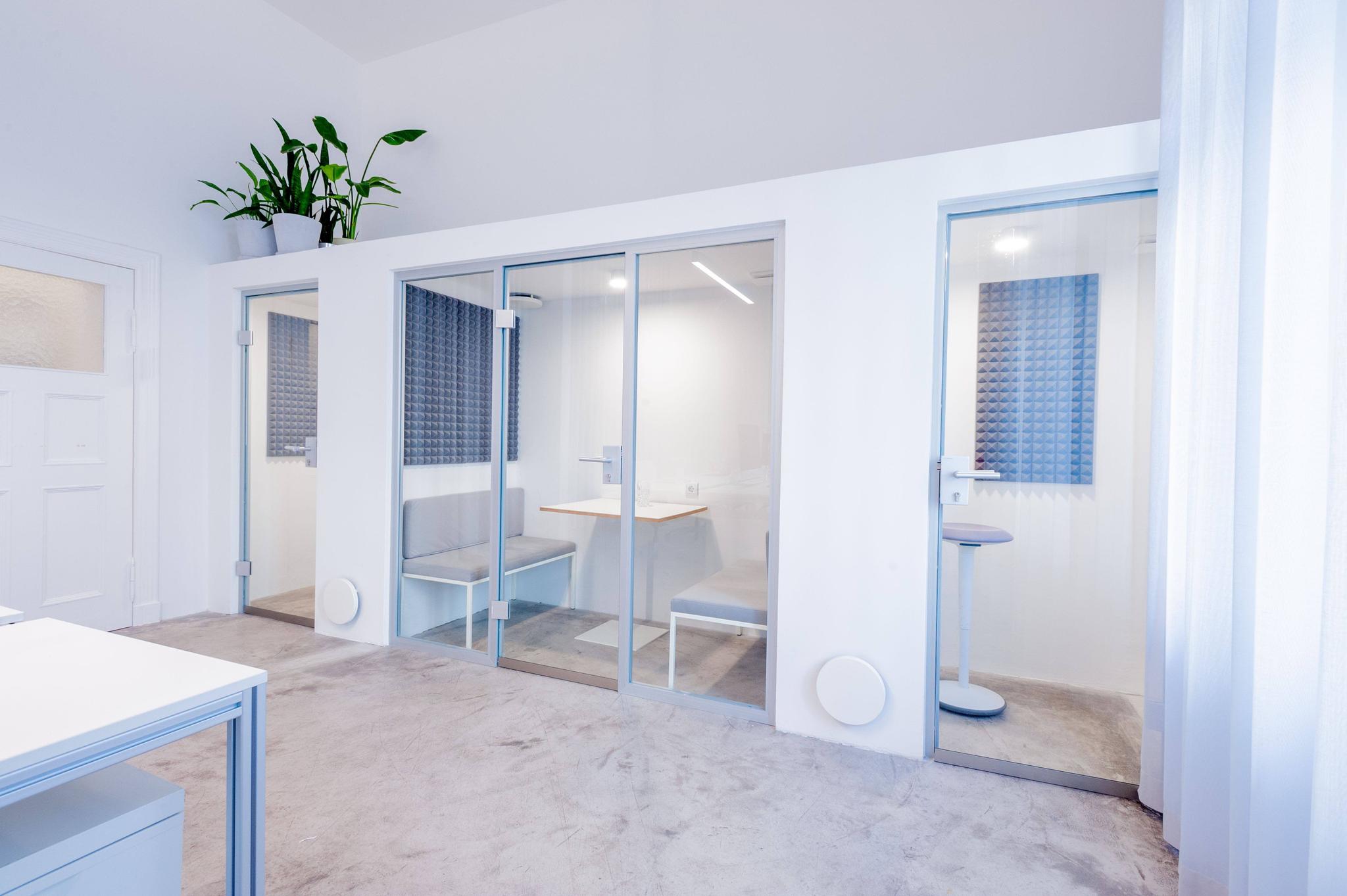
How have you implemented such spaces in the BRS Office?
Scarzo: We have planned a kitchen area that is almost as big as the entire work area. This is perfect for breaks but also for informal meetings. The meeting boxes provide the ideal environment for hybrid meetings, and the creative space offers high flexibility thanks to the movable furniture.
Want to get the latest updates? Then, follow us on
Related
Welcome to the office of the future - How to design perfect after Covid Office
We achieve goals between home office, remote working abroad, and meetings and co-working to recharge our social batteries. Welcome to Battle Royal Studios Hybrid Space; welcome to the future!
Stay in Touch
Sign-up to the Battle Royal Studios newsletter to keep up to date with our latest news, jobs and VIP invites.
Battle Royal GmbH
Glogauer Strasse 17
10999 Berlin
Germany
With representation in
London • Dubai • Riyadh • Sydney


